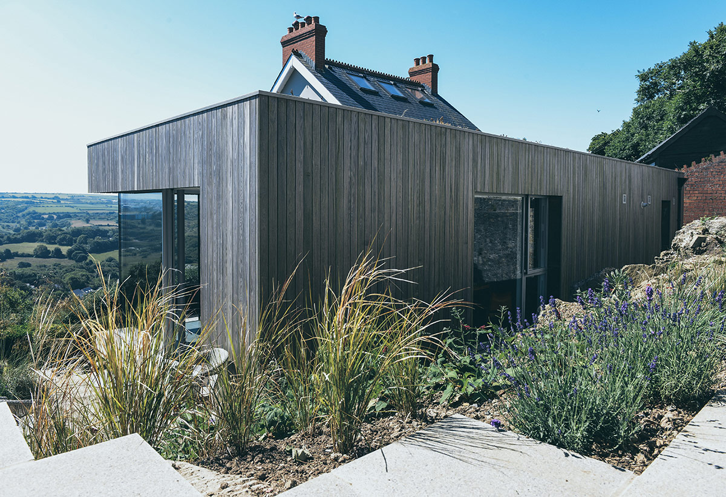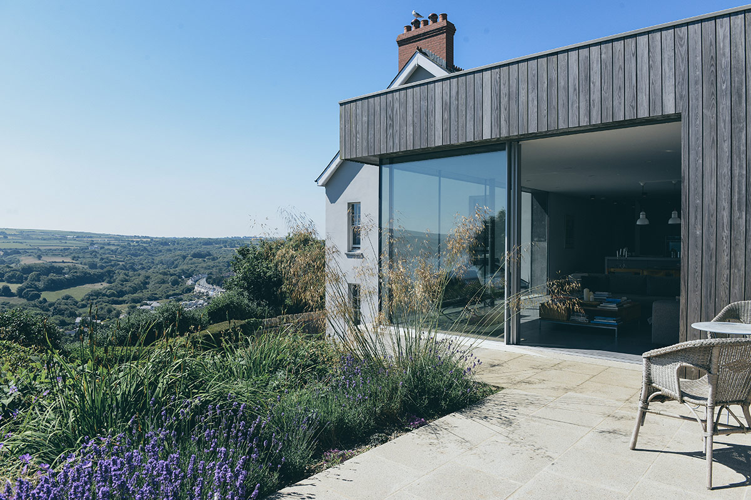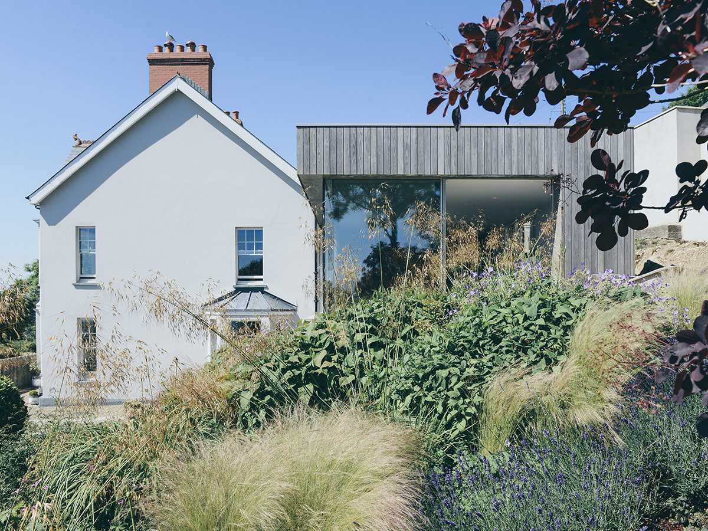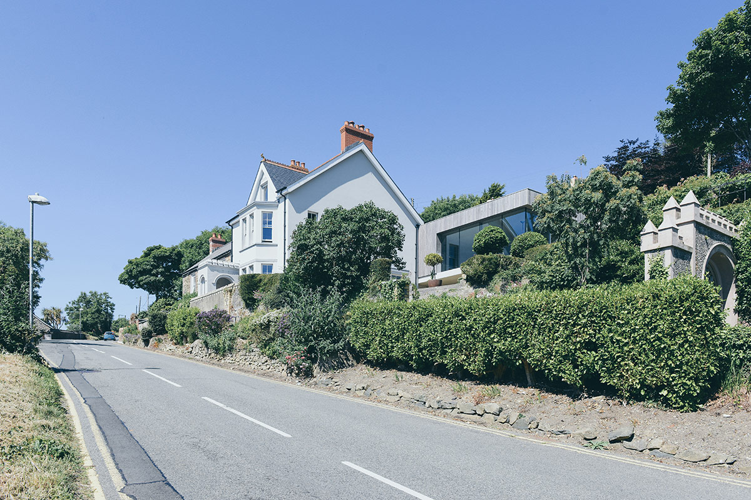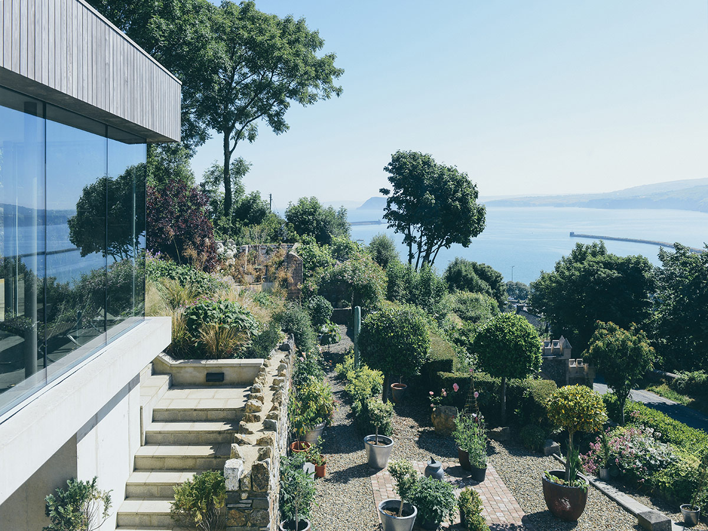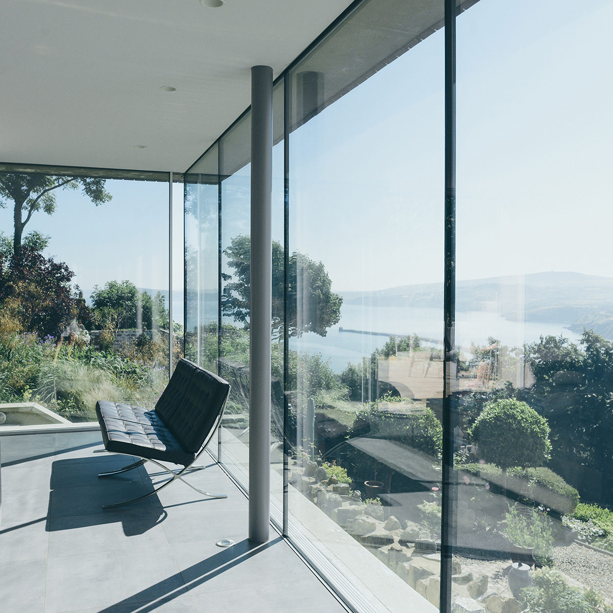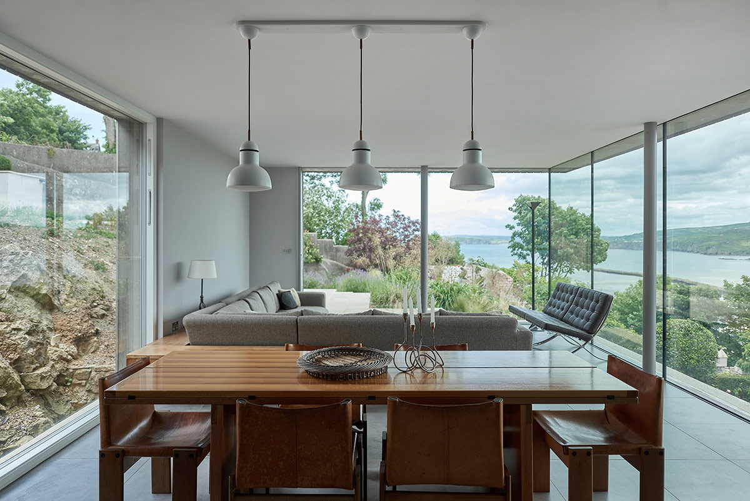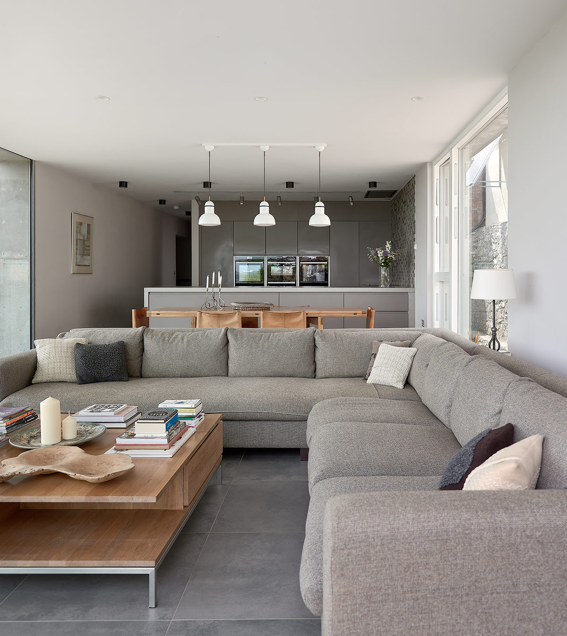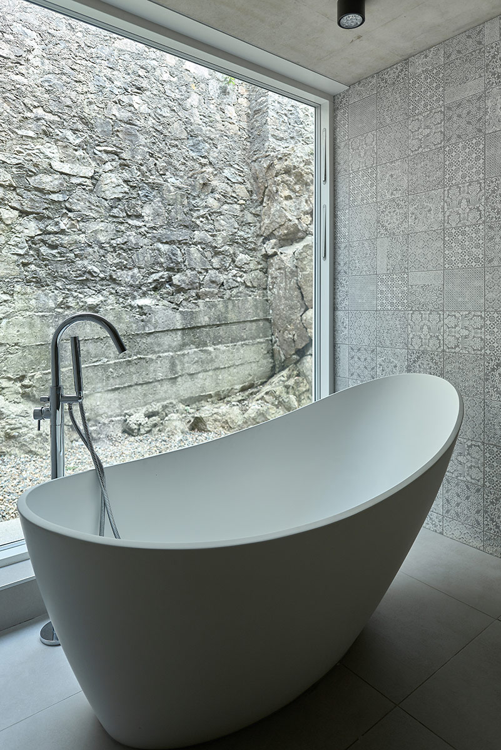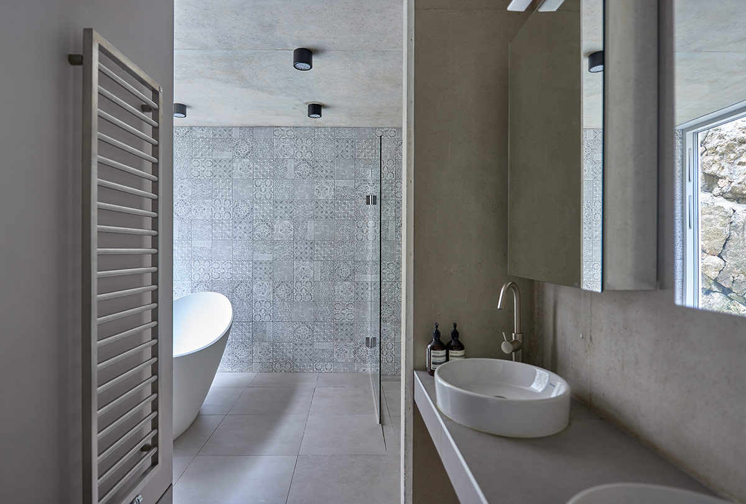Arosfa
Garden pavilion extension & renovation of a Victorian terraced house near Fishguard, Pembrokeshire
Arosfa is located on a steeply sloping site overlooking Goodwick, Pembrokeshire, close to the seafront of Fishguard Bay. jpa was commissioned by the owners to reconfigure and enlarge their three-storey late-Victorian / early-Edwardian semi-detached house. Ralph Kent was the project architect.
jpa’s design proposed a pavilion volume running transversely behind the existing house to link the existing house with the terraced garden and provide outstanding views to the east across Fishguard harbour and out along the Pembrokeshire coastline beyond. The ground floor is exposed cast in-situ waterproof concrete, acting as structure and external finish, insulated internally. The timber cladding at first floor is Kebony, chosen for its for durability and reduced maintenance requirements.
In 2016 this project received the Pembrokeshire LABC award for the Best Extension to an existing home and was highly commended at the South Wales LABC Awards in 2017. Arosfa featured in the December 2018 edition of Grand Designs Magazine (you can read the article here) and was also covered by the Telegraph Magazine in October 2018 - article here.
Design: John Pardey Architects
Project architect: Ralph Kent
Main contractor: Carreg Construction
Structural Engineer: Roger Casey Associates
Concrete subcontractor: Trueform
Timber Cladding: Kebony
Frameless glazing subcontractor: IQ Glass
Windows & glazed doors: VELFAC
Kitchen: Lawrence Lyons
Sanitaryware supply: C.P. Hart
Tiles: Domus
Photography: Catrin Arwel - Photography/Ffotograffiaeth
Photography: Matt Cant


