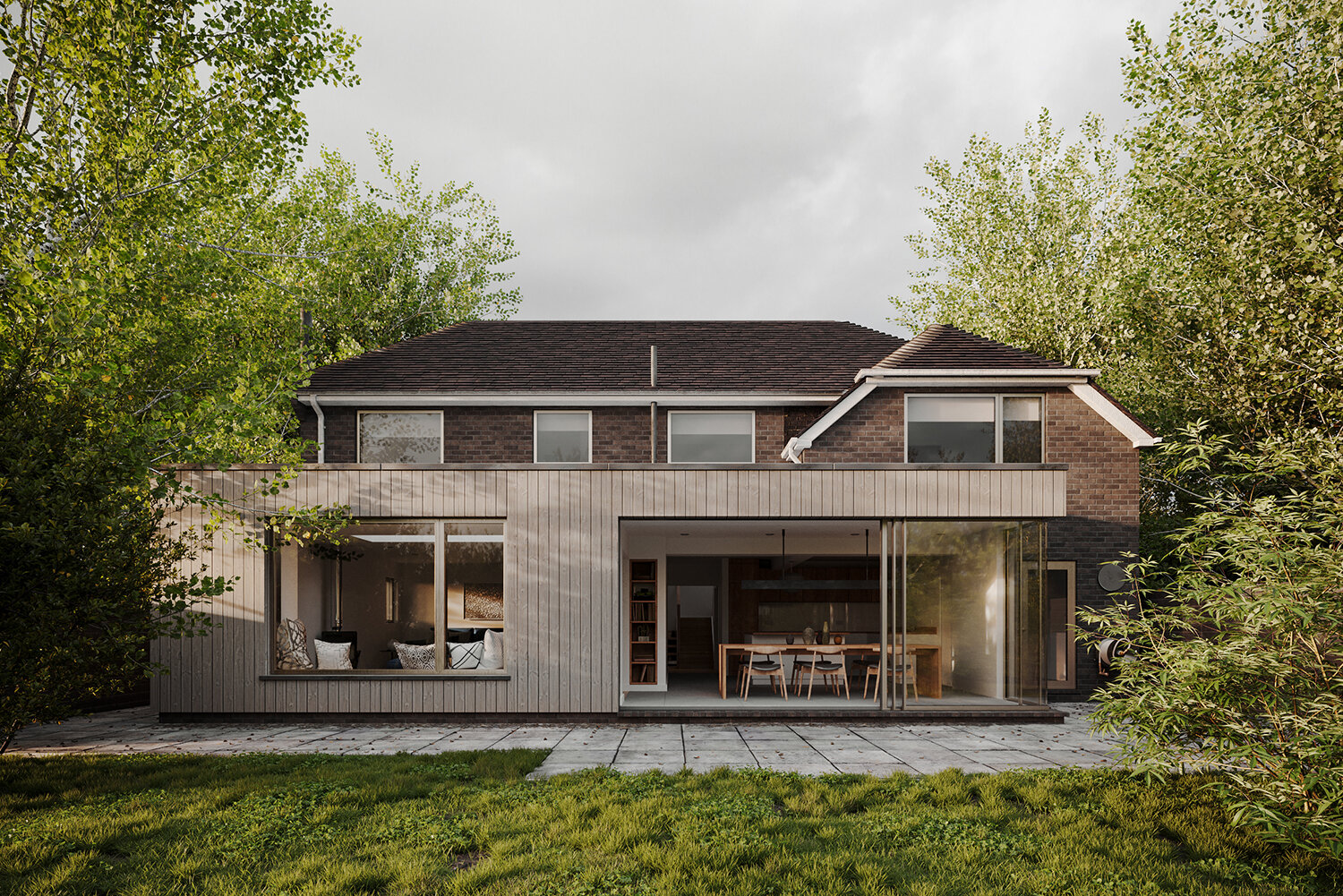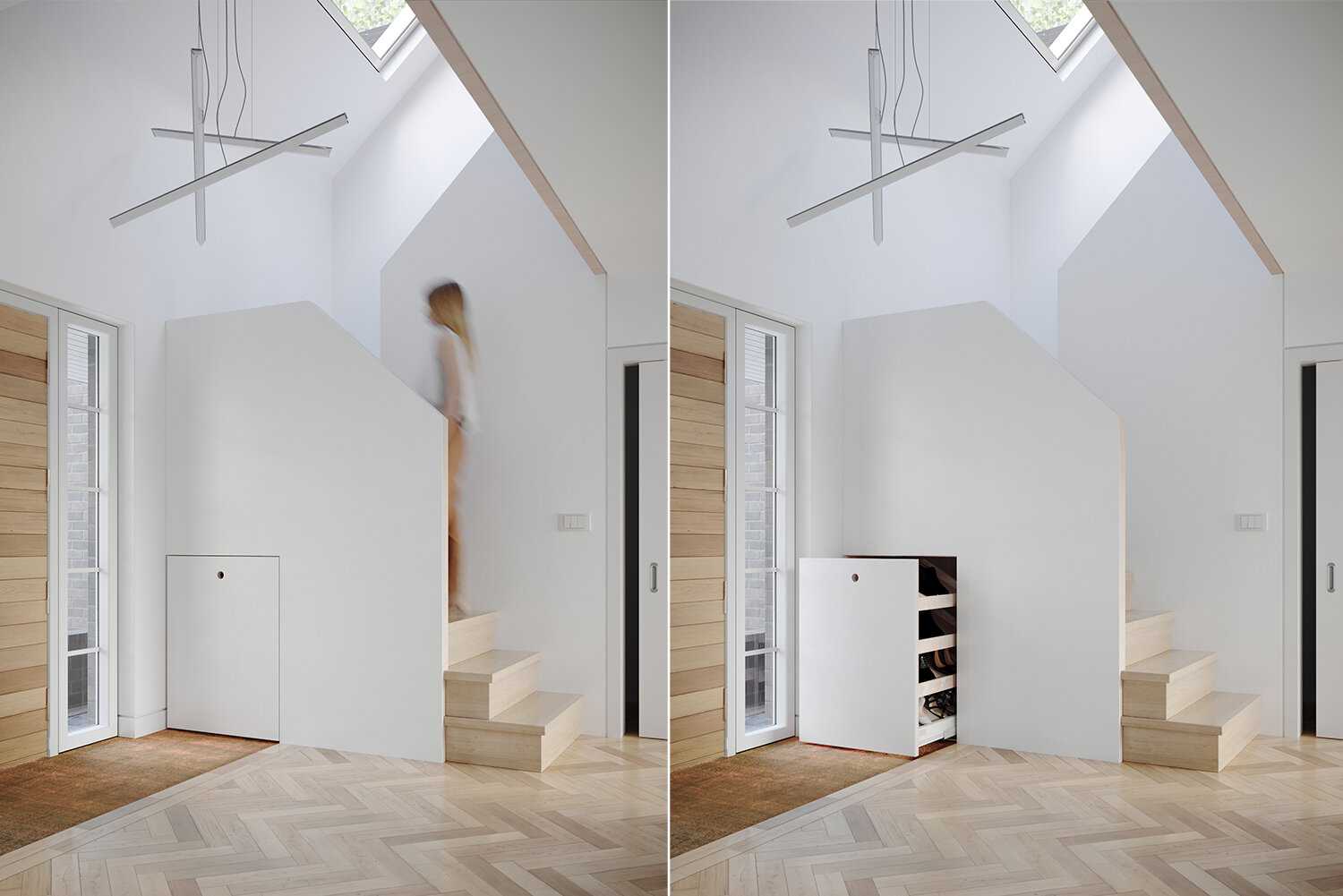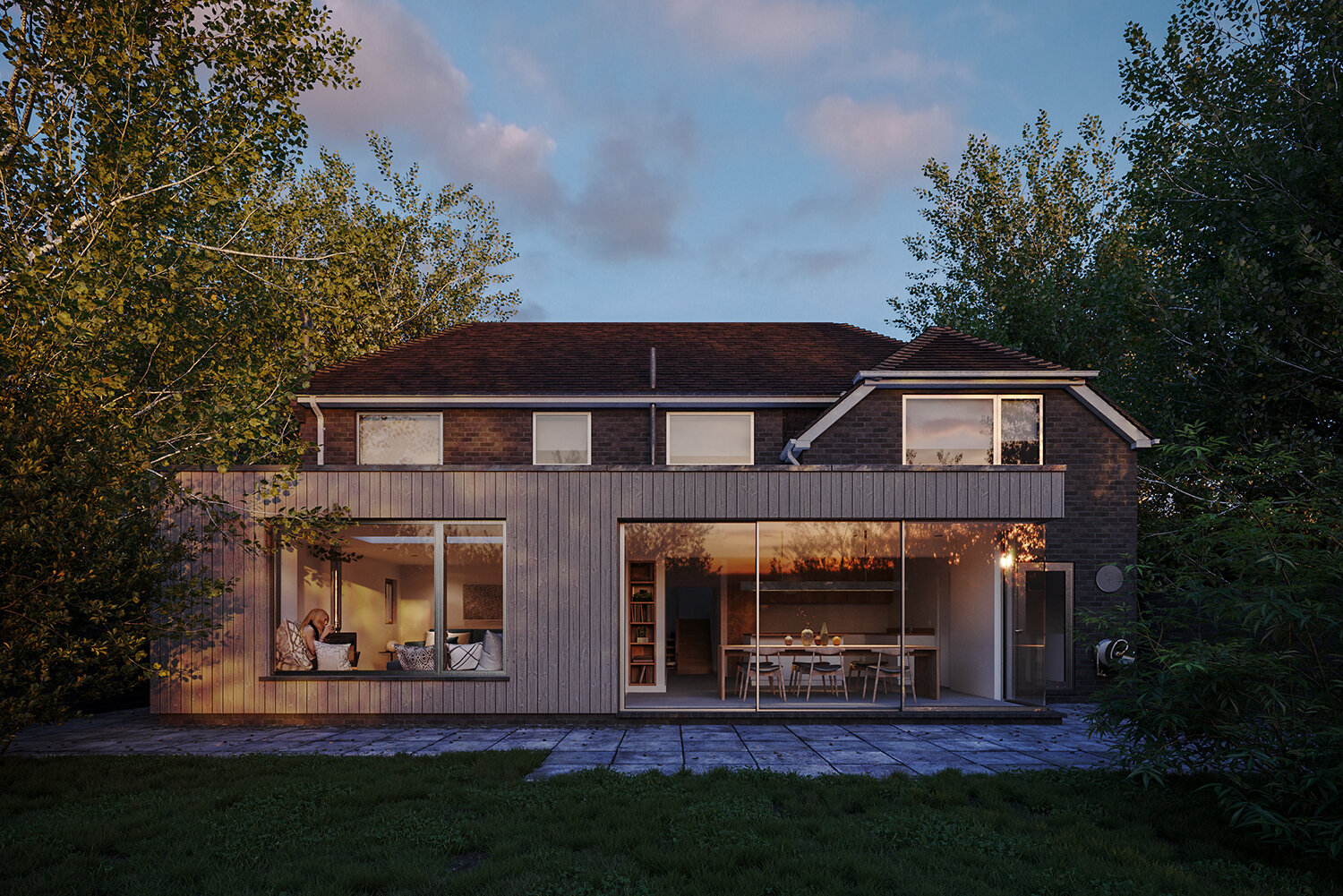Stanley Road
Extension & remodelling of a 1950s house in Lymington
Situated to the south of Lymington High Street & close to the marina, the existing five-bedroomed property was a 1950s detached house which had been subject to extensions in the nineties & noughties. The piecemeal nature of these previous extensions had resulted in a disjointed layout, particularly at ground floor level with a poor connection to the well-proportioned back garden.
RK/a was commissioned to redesign & extend the house. A replacement front porch enters into a double-height entrance hall, generously lit by south-light from the existing first floor dormer & a new rooflight. A U-shaped staircase constructed using cross-laminated birch ply with a solid-surface veneer incorporates hidden storage. Beyond the entrance hall, a kitchen / dining room with triple-track sliding doors with a glass-to-glass corner connects the house with the garden. Leading off from the dining room, the living room features a window seat & a wood-burning stove.
At first floor, the layout is rationalised to provide four double bedrooms, two with en suites.
The thermal performance of the dwelling is enhanced by new & replacement double-glazing, retrofit cavity wall insulation (CWI) & loft insulation, increased levels of daylight, a new high-efficiency system boiler & smart controls & overlay UFCH at ground floor with integral insulation.
Main contractor: AMG Building
Structural Engineer: REA
Building Control: Assent Building Control
Replacement glazing: Nation IC / Futura+ by Idealcombi
Sliding doors: 1st Folding Sliding Doors
Timber cladding: Russwood with SiOO:X treatment
Underfloor heating: Wundatherm
Timber flooring: Crestwood of Lymington
CWI: Aran Services
Images: Sebastian Sliwinski Studio












