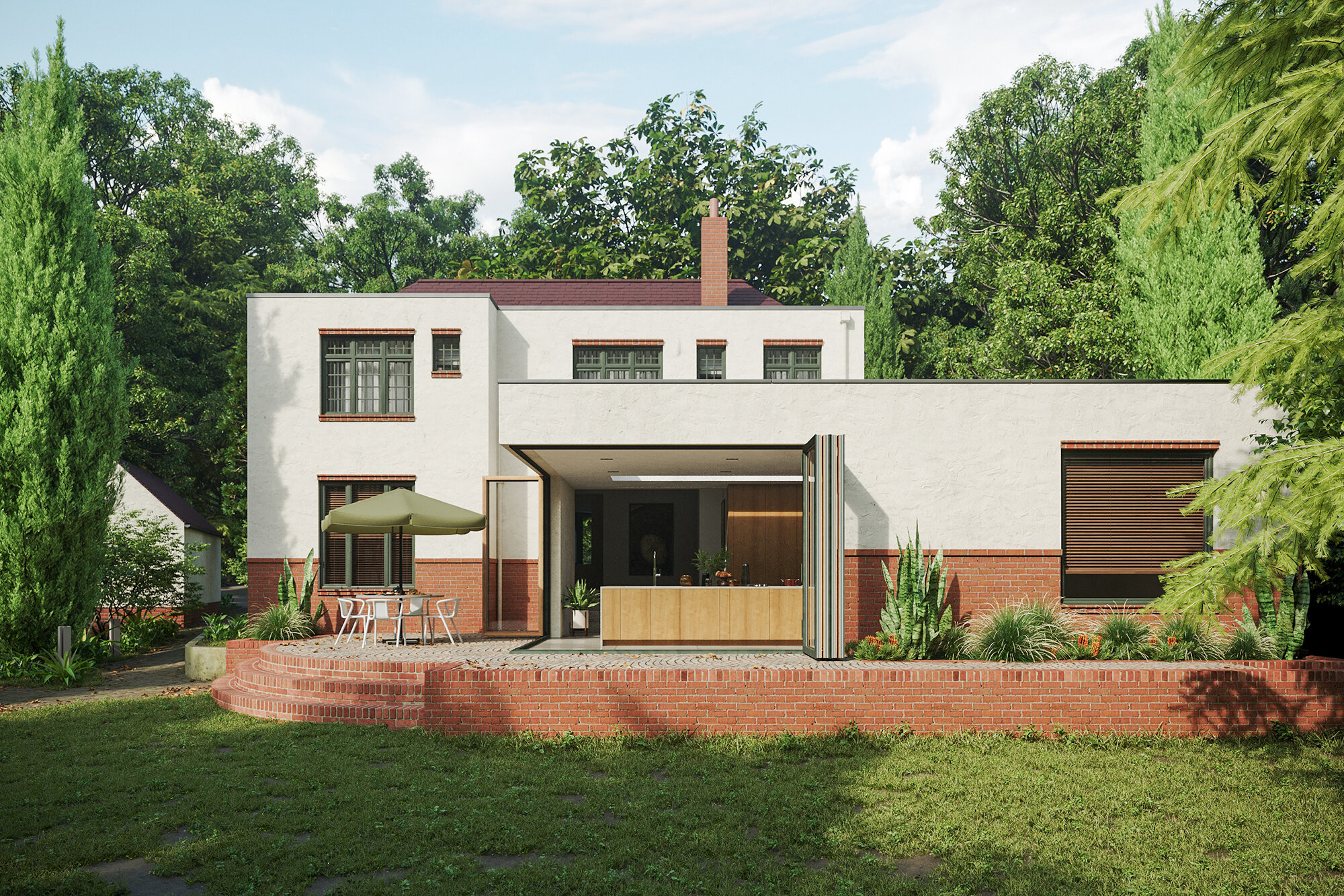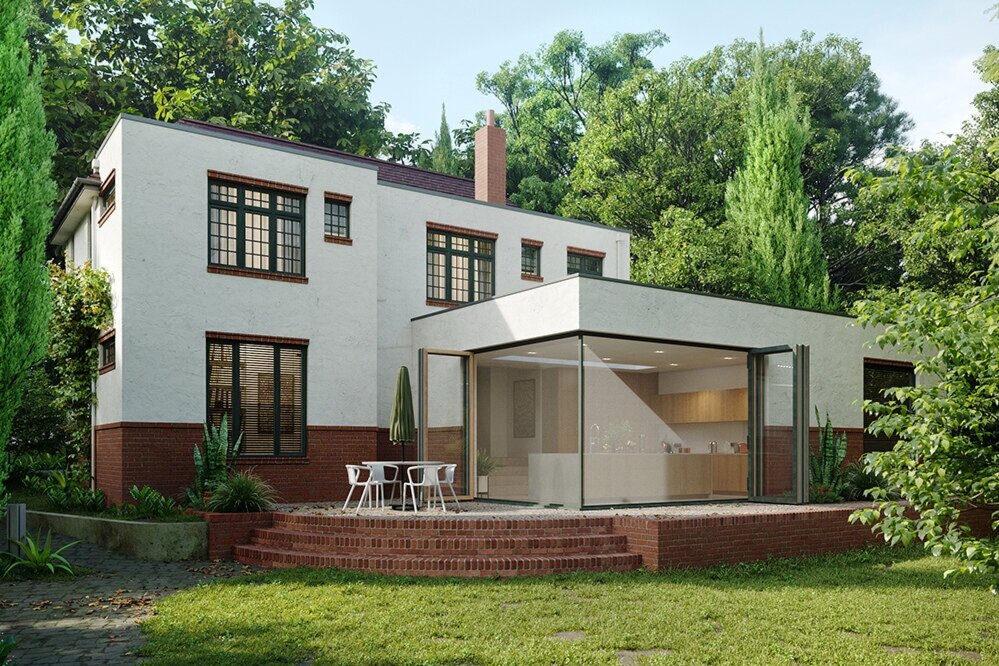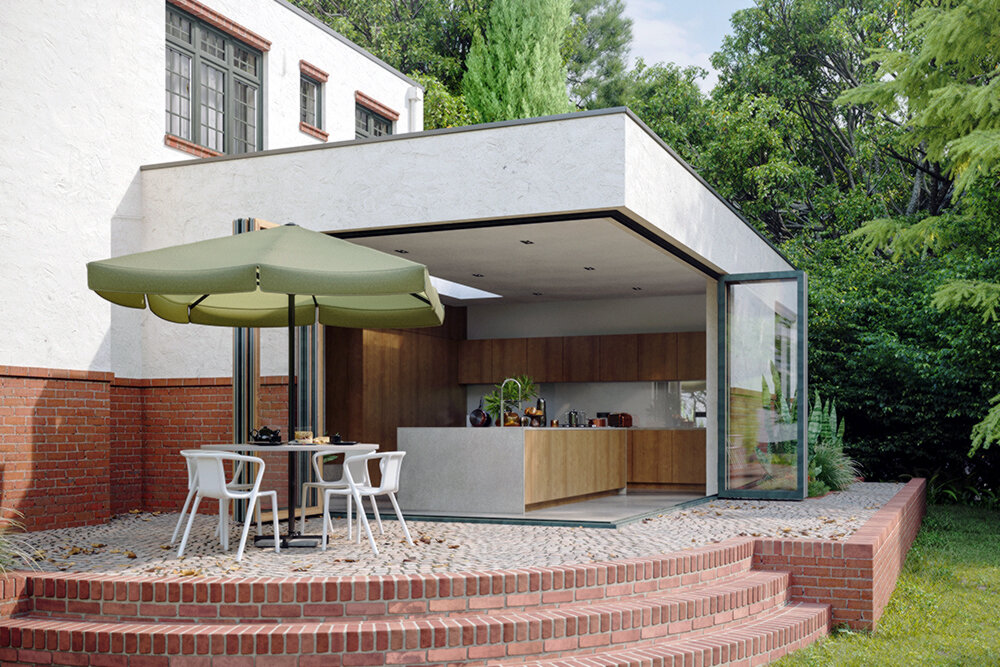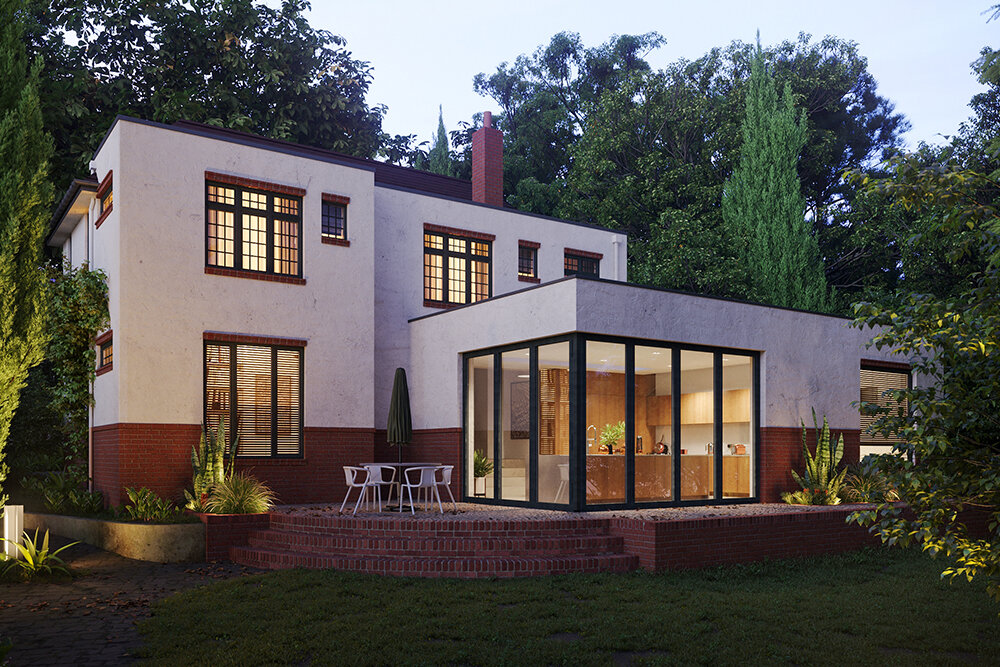Bassett Close
Kitchen / bathhouse extension to a 1930s house in Southampton
Bassett Close is a 1930s detached house occupying a generous corner plot on an undulating site. The existing ground floor layout had a small galley-style kitchen, with the laundry located in a separate outbuilding. The owners approached RK/a to rationalise the living / dining / kitchen arrangement and to also provide a bathhouse with sunken bathing enjoying views of the mature garden.
The rectangular external volume of the extension - with its flat roof and fixed rooflight - is deliberately simple in form to facilitate construction and is built off helical micro piles to avoid disturbing a grouping of TPO trees to the north-east of the extension.
The material palette and detailing are restrained and echo the original house, with the projecting brick datum of the main house continuing across the extension. The terrace is formed of granite setts with a heritage red brick used to create the retaining walls, planters and the curved steps down from the terrace to the garden.
The rational constructional logic for the external envelope of the extension frees up the clients’ budget for a column-free south-east corner to the kitchen with Centor 207 cornerless folding doors with integrated mesh blinds (there is a swale that traverses the garden which can attract insects on summer evenings).
Steps down to the kitchen / bathhouse mitigate the change of levels between the front & back of the house. In the kitchen, a walk-in-pantry is concealed within a full-height wall of oak-veneered cupboards.
The design results in a significantly improved flow to the ground floor of the original house, with an extension that is assuredly contemporary but wholly contextual and empathetic to the host dwelling, creating generous & high-quality additional spaces from which to enjoy the extensive garden.












