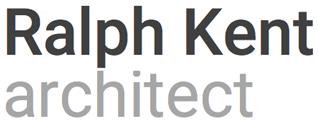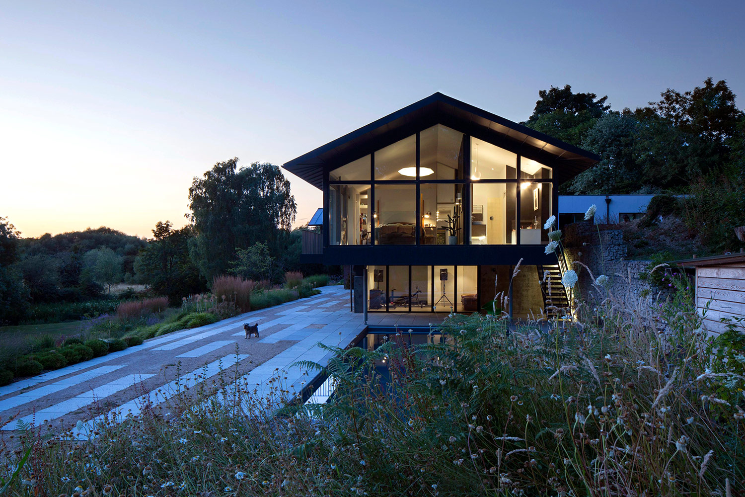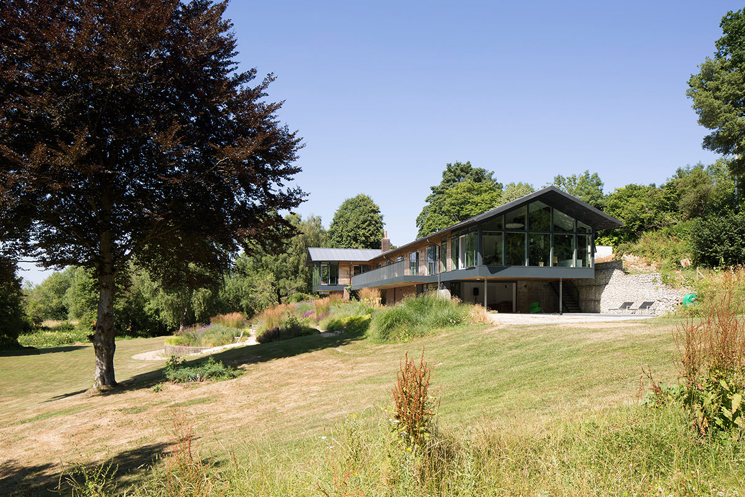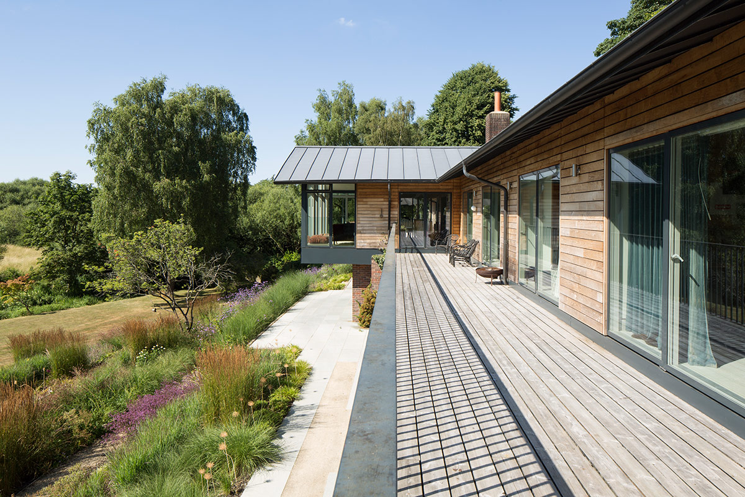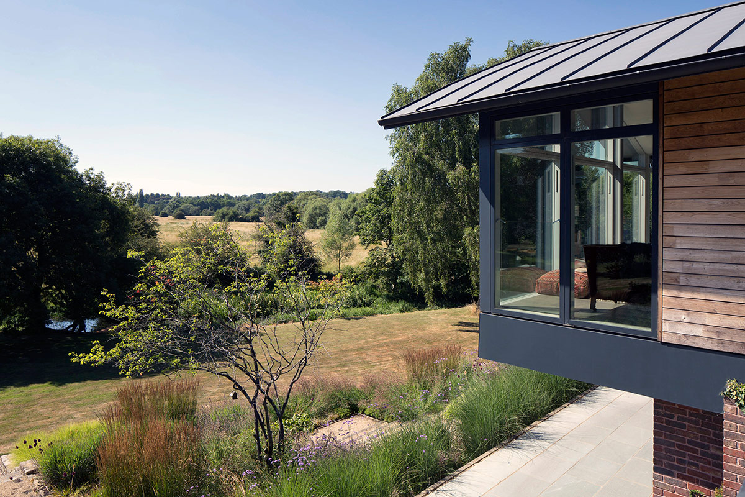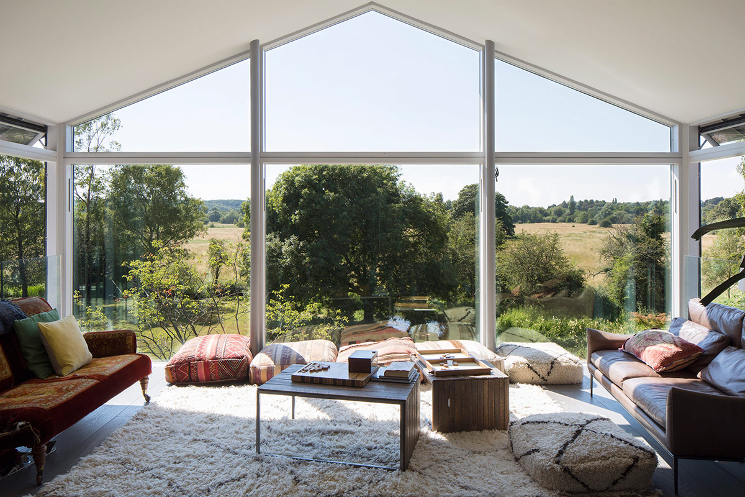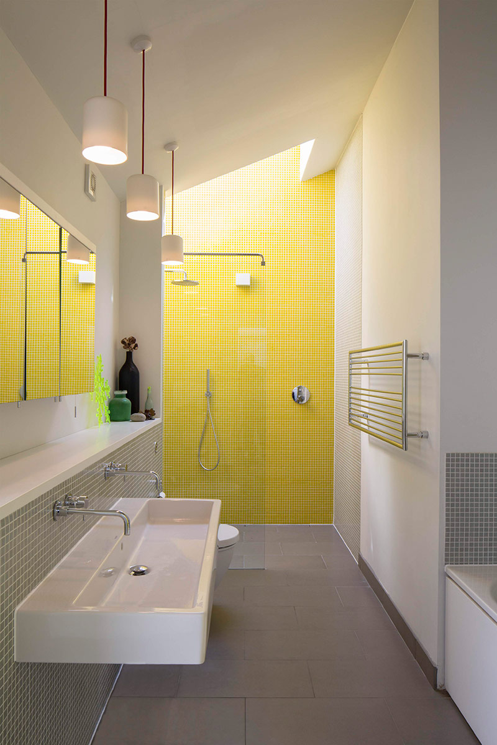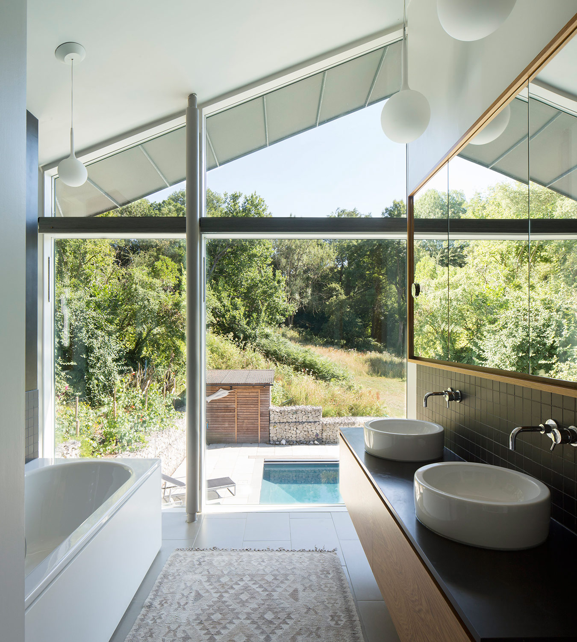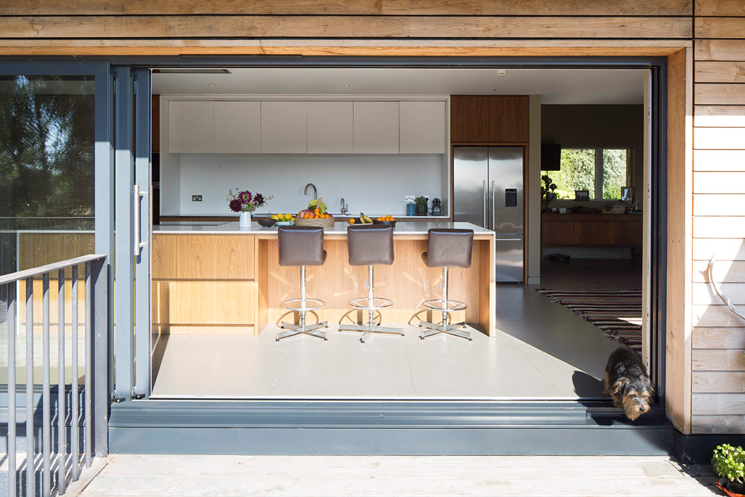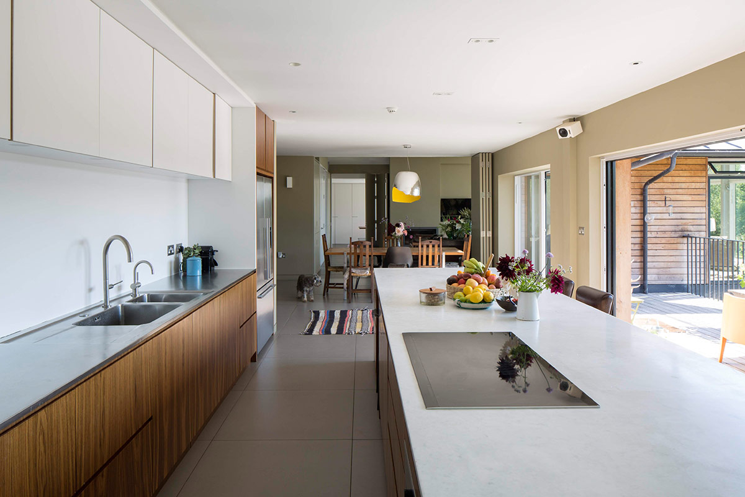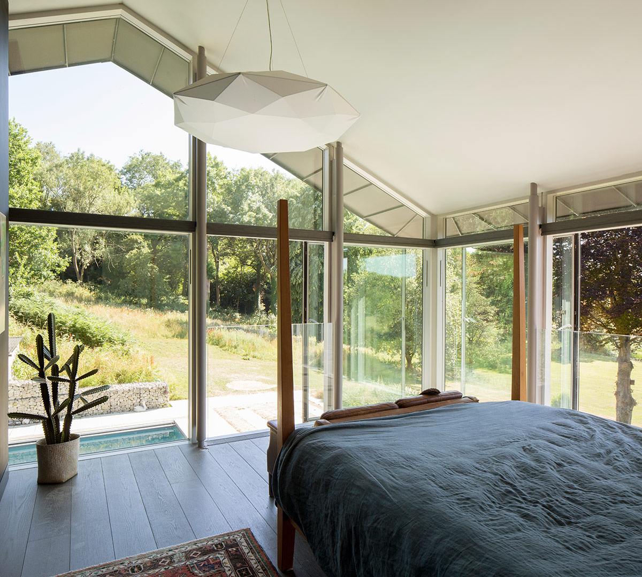Porter Leake
Extension & remodelling of a large 1970s house near Winchester
The Porter Leake House was a 1970s house, partially built into a hillside at Twyford Downs, near Winchester, and within the South Downs National Park which has been transformed through significant remodelling and extension into a free-flowing contemporary home for a family of six with an aspiration for long-term multi-generational living. jpa's design introduced a glazed master bedroom extension to the south, dramatically oversailing the swimming pool terrace. The living room was extended to the west to maximise views out over the garden and the River Itchen SSSI beyond.
Externally the roof profile was extensively remodelled and covered with standing-seam black zinc. The existing unattractive facing brickwork was overclad in locally coppiced sweet chestnut to the garden elevations and with insulated render to the entrance courtyard to create an up-to-date, low-maintenance house. The glazing was replaced by low u-value alu-timber composite double or triple glazed windows and low-profile underfloor heating designed for retrofit applications was installed throughout.
Design: John Pardey Architects
Project architect: Ralph Kent
Main contractor: Andrews Building
Structural Engineer: Lyons O'Neill
Landscape Architect: Nicholas Dexter Landscape Design
Kitchen: Kraftwork
Roof Material: VM ANTRA-ZINC
Roof installation: GSL Southern
Glazing: VELFAC
Rooflights: The Rooflight Company & Whitesales
Underfloor heating: nu-heat
Floor tiles: Domus Tiles
Wood-burning stove: Stuv
Stove installation: Bradley Stoves
Photography: Richard Chivers
